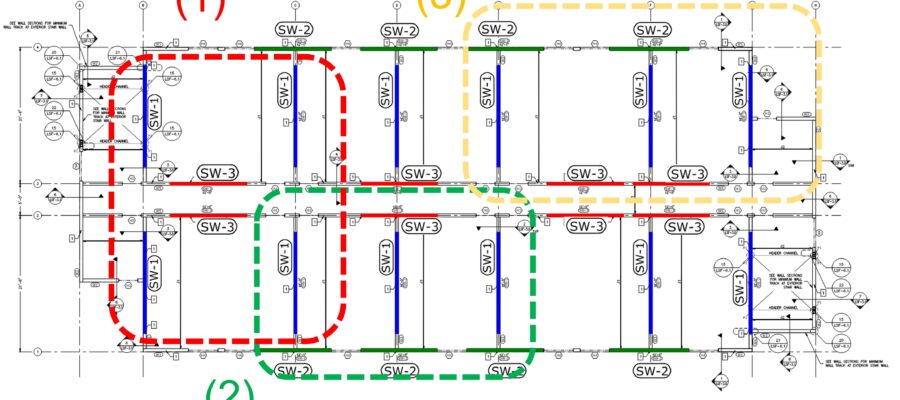The archetype mid-rise CFS building developed in Torabian et al. (2016) is the basis for the 10-story CFS-NHERI archetype building. A 10-story CFS-framed building will be tested under increasing earthquake motion intensity, and subsequently subjected to live fire testing, at the NHERI 6-DOF Large High-Performance Outdoor Shake Table (LHPOST6) facility at University of California, San Diego in Summer 2024.
To accommodate the test specimen within the shake table platen area, a slice of the CFS-NHERI archetype building floor plan will serve as the floor plan for the test building. Notably unique to this tall building will be the integration of architectural finishes and a 100ft building height that exceeds the height limitation set by current design standards. The building LFRS utilizes symmetric wall lines with Type I steel sheet sheathed shear walls at the ends. Another interesting feature of the test building is the use of different tie-down systems in the two orthogonal directions. Chord studs for shear walls in the longitudinal direction use HSS steel tubes as end posts with welded plate hold-downs at lower levels. However, in the transverse direction, shear walls contain a pair of tie-down subassemblies consisting of tension tie-rods sandwiched between built-up chord stud packs. The building design is currently going through a final design iteration.
An article containing the complete structural design narrative of the CFS-NHERI 10-story test building accompanied with construction drawings will soon become available at https://jscholarship.library.jhu.edu/handle/1774.2/67720.
More background: Cold-formed steel (CFS) framing is a cost-effective solution for low-rise structures where it is often used as the gravity and lateral force resisting system (LFRS). However, as the height of the building increases, other materials/systems such as reinforced concrete shear walls have been used as the LFRS in conjunction with CFS-framing as gravity framing. Complete CFS solutions, where CFS shear walls provide all of the lateral resistance for mid- and high-rise buildings (>6 stories), has potential to be a highly efficient and sustainable form of construction if fully enabled. To understand the limits of current code acceptable structural solutions and evaluation of new CFS detailing solutions beyond current codes, a CFS archetype building representative of commercial and multi-family buildings was introduced in Torabian et al. (2016). A 10-story building using only CFS framing and utilizing this archetype floor plan, guided the wall-line and diaphragm testing within the CFS-NHERI project. The selection of design details for the test specimens was motivated from the 10-story building design in those experimental programs. Details about the wall-line tests can be found at these two posts: shake table wall-line tests and quasi-static wall line tests.

